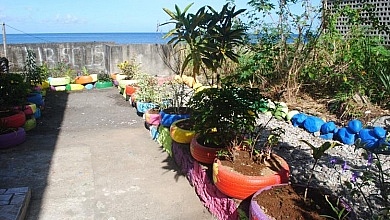Millenia Architects was awarded the prestigious Caribbean Property Award by the International Property Awards for outstanding architectural design of a public service building; The Layou Resource Center/Emergency Shelter.
An International Property Award is a world-renowned mark of excellence and are open to residential and commercial property professionals from around the globe. They celebrate the highest levels of achievement by companies operating in all sectors of the property and real estate industry.
The awards are split into regions covering Africa, Asia Pacific, Arabia, Canada, Caribbean, Central & South America, Europe, UK and USA. Participants enter at their relevant national level and are judged by a highly experienced team of professionals who cover the whole range of property disciplines.
About the Layou Resource Center/Emergency Shelter project
After the damage caused along the Layou River and to property in the community of Layou in 2011 due to the failure of the Matthieu dam, the Government of the Commonwealth of Dominica decided to construct an Emergency Shelter which could also serve as a Resource Center. Desirous of engaging a qualified and experienced firm to be responsible for the design and supervision of its construction, the Government engaged Millenia Architects.
The architects envisioned a building that would aesthetically represent a monument in the community and elevate the surroundings. It would be a centerpiece and represent the community’s determination to progress into the future represented contemporary architecture and thus lead the way in future physical developments within the community. Early on we knew that a steel frame structure would give the robustness and longevity required when coupled with reinforced concrete and a concrete masonry unit envelope. Although the size of the lot presented restrictions in providing all the functions desired in the original wish list, the architectural design development allowed the inclusion of the key functional spaces by employing a flexible and open interior.
The following design intents were implemented:
- A good South orientation, with an angle of around 20° South-East or South-West offers natural sunlight and breezes inside.
- The roof shape is designed with no extension that aims to minimize wind anchors and reduce the risk of severe hurricane damage.
- The internal spaces are well ventilated.
- Airtight impact windows and efficient doors limit water infiltrations in rainy season and keep the facility dry.
- The windows are positioned in a way that permits cross ventilation. The objective is to increase comfort and limit the risk of moisture.
- Reinforcement of strategic junctions: foundations, walls/ceilings, ceilings, windows, increases the seismic resistance of the building.
- Rain water is harvested from the roof and feeds a storage cistern below ground via downpipes. The cistern has a capacity of 20,000 gal.
- The electrical installation accommodates for installation of Solar Power generation as well as diesel generator standby power.
This article is copyright © 2021 DOM767








